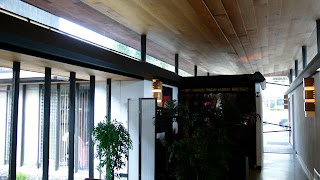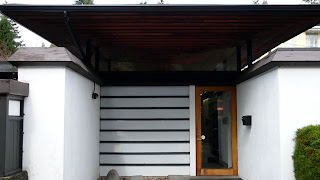
This Medical-Dental building was designed by Fred Thornton Hollingsworth in 1966. It has a small, economical layout with four office spaces, one of which was originally used by the Hollingsworth & Barry Downs partnership (1964-1967).



The most striking feature- apart from the building being relatively intact and unscathed by renovations- is the raised roof that floats above the central waiting area, connected to the structure below by slender posts and rows of clerestory windows.



Offices are organized in two blocks on either side of the building and face onto inner courtyards. Materially, the Woyat-Bowie is classic Hollingsworth: natural cedar, white stucco and attention to detail. Both Wright and the Japanese tradition are apparent in the spatial relationships, humanist scale and use of light.






No comments:
Post a Comment